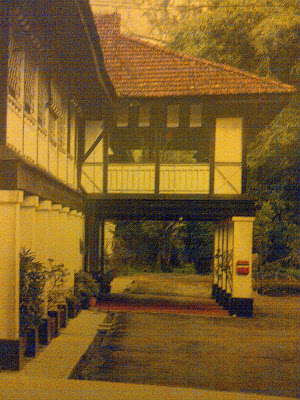 |
| Black and White House built by PWD for Government/Civil Servants in the Straits Settlements with timbered upper floor. |
Military Black and White House replicated PWD plans, with more concrete than wood; the half timbered plantation styled upper floor has been replaced by reinforced concrete
The Naturalist and ethnologist, Dr Andreas Jagor commented about Plantation Houses" to surround the rooms in use with air on all sides and let it blow through and to protect them from the burning sun were the most pleasant and suited to their purpose that I have known in hot countries" Singapore, 1860s
Black and
White Bungalows
To keep pace
with the Straits Settlements expanding towns and population the PWD (Public
Works Department that was also responsible for public infrastructure) was
tasked to build quarters for Government Servants.
By 1910, they
have been building “plantation styled” bungalows – economical to build, well
suited to the climate and distinguished looking befitting the prestige of the
colonial administration.
These were the “Black and White” Houses. They have a timber upper storey, a masonry ground floor, verandahs and overhanging eaves, rattan chicks/blinds and high roofs. Most have a symmetrical floor plan, accented by a forward “Porte Cochere”.
After WW1,
more of these houses were built from corporate commissions to house staff from
major commercial houses, in line with booming commerce after the war. Following
this, more civil servants were required to manage the increasingly complex
colonial administration and more houses were built to accommodate a sizeable
number of government officials from police officers to judges, from medical
officers to engineers.
The last of
these black and white houses were to be built and designed mainly by and for
the military from 1935 with Britain’s plans to turn Singapore into a major
naval and military base.
The military
residences for the officers were modelled on the bungalows from the 1920’s. The
military version was simplified, with the half-timbered facades of the PWD
houses replaced by reinforced concrete frame with brick in-fill.
Extracted from Black & White, The Singapore House 1898 - 1941 by Julian Davison
Extracted from Black & White, The Singapore House 1898 - 1941 by Julian Davison








